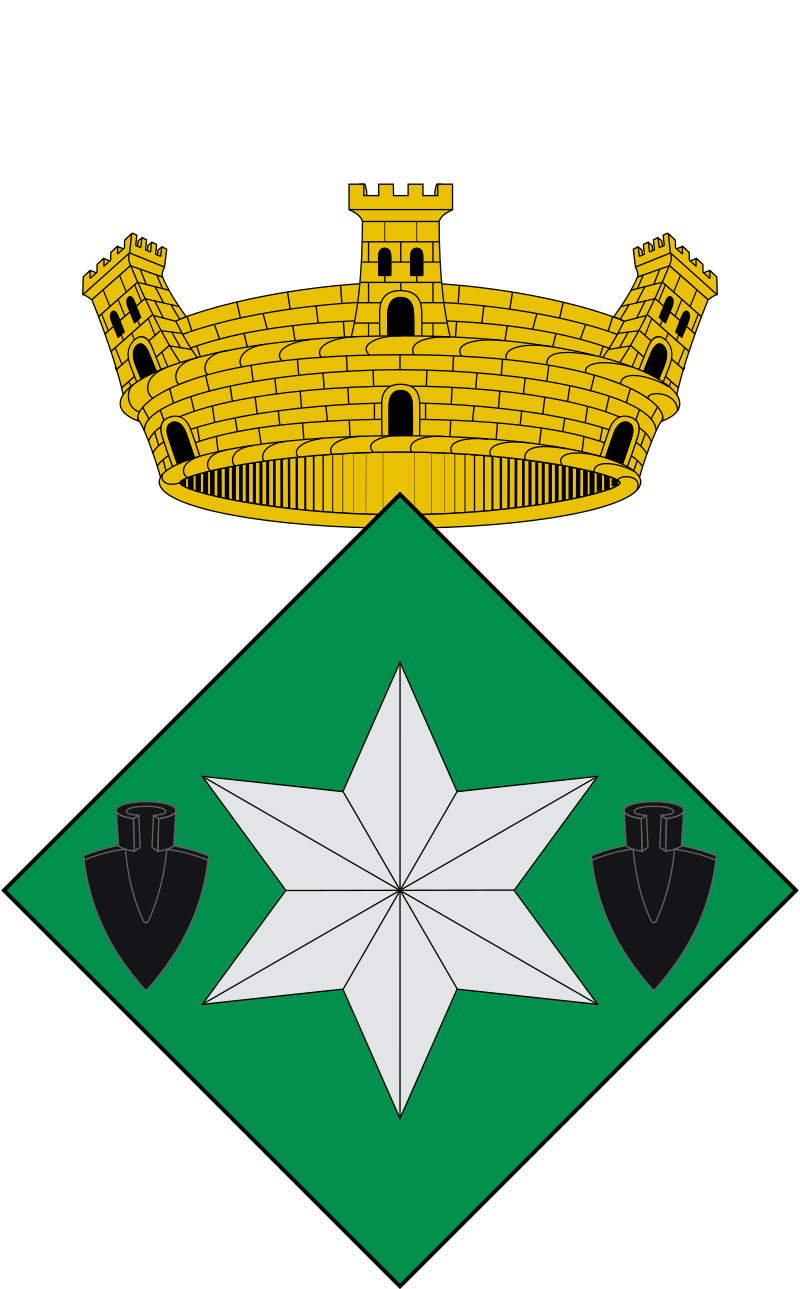Point 3. THE MONUMENTAL ENTRANCE
In the second half of the 2nd century BC a whole series of alterations changed the appearance of the old Cerretanian settlement completely. One of these, perhaps the most impressive, was the change in the entrance to the settlement, with the building of a massive fortified entrance in the centre of the wall and the blocking off of the old way in at the side. This work involved demolishing some of the Cerretanian houses and a 25-metre stretch of the wall, and the building of a new gate, flanked by two square towers, one of them with a guardhouse attached to it. Apart from defending the settlement better, this new gate became an expression of the new political, military and economic situation under Roman rule, greatly increasing the representative and symbolic importance of the old settlement. However, in the monumental gate itself a desire for cooperation and syncretism with Cerretanian culture was evident, with founding rituals in line with the liturgical patterns of the Iberian world.
The new defensive structures were built using techniques and materials in the local tradition, largely from flat pieces of slate laid horizontally, as well as some blocks of stone and rubble, all held together with earth and mud. The constructions used measures based on the pertica and multiples of this. The pertica or decempeda was a measurement equal to 10 Roman feet (29.6cm), and therefore 2.96m in length. Its widespread use in most new buildings shows that the alterations were planned in line with Roman building principles.
The entrance consisted of an opening one pertica wide with a double door hung on the inside of the wall. Once inside, a wide passage would lead to the centre of the settlement. Just inside the gate, on the right, a semicircular pit was dug, probably for ritual purposes, so inheriting the cultural significance of the entrance in Cerretanian times.
Two square towers flanked the gate, standing out from the line of the wall. They are one pertica (2.95 metres) wide inside and two perticae (5.9 metres) on the outside, with walls half a pertica (1.5 metres) thick. Movement about them would probably have been higher up, at the same height as the walkway on the wall, and they were probably over 5-6 metres high.
Images: Hypothetical ground plan with the gates and towers marked in red.
Illustration: Axonometric view of the outside of the gate, the two towers flanking it and the guard house.
