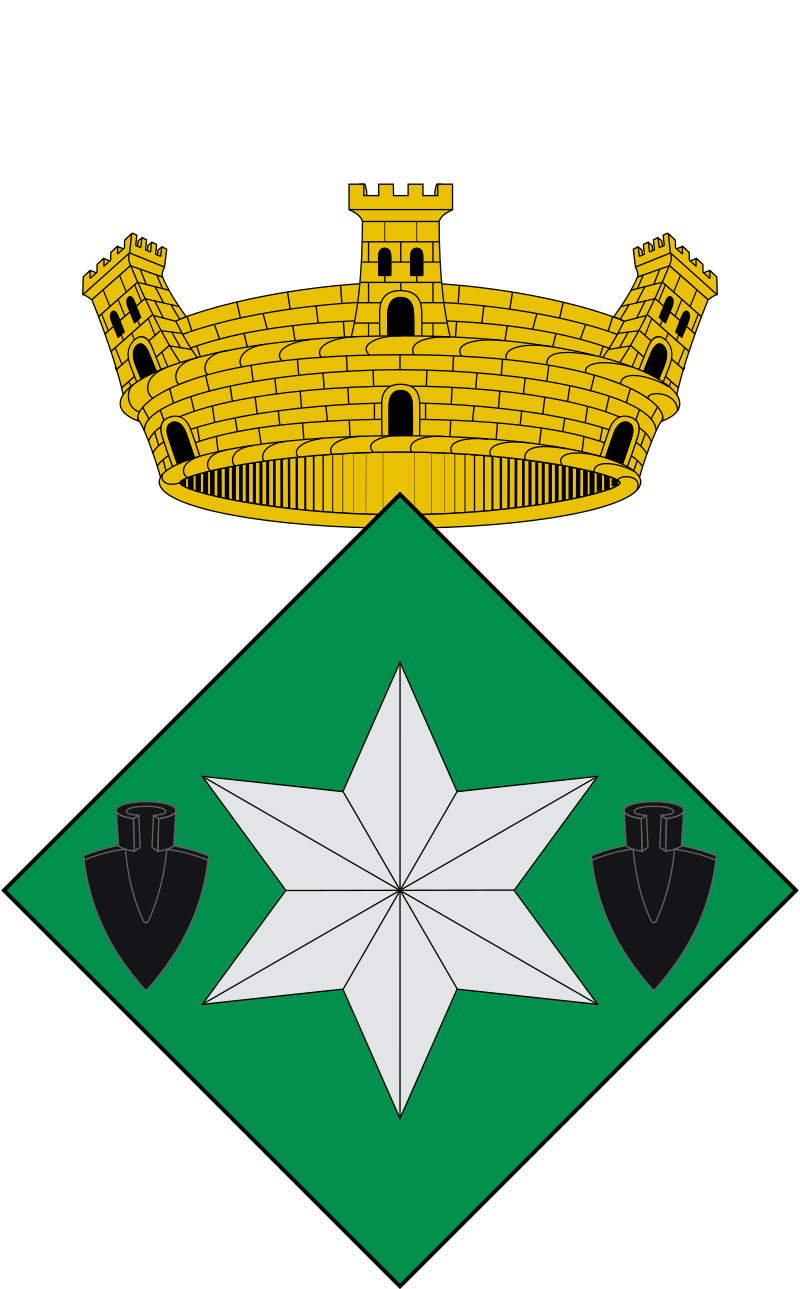Point 5. THE LARGE IBERO-ROMAN CONSTRUCTIONS: BUILDING II
In the middle of the 2nd century BC the old Cerretanian settlement underwent major redevelopment, making it into a centre of power and regional control, turning it into a fortified settlement with large buildings. In some cases these constructions had a very specific function, like building III, of a symbolic/religious nature, or building IV, focused on producing metal goods; but in other cases they were for living and working, like building II.
This consists of an elongated area with an irregular floor plan, to a great extent making use of the structures of three of the old Cerretanian houses. The newly-built walls are 45cm thick and with a length equivalent to the pertica. The building covers a total area of 203m2 and is divided into two parts.
The southern part: made up of three inter-connected rooms of the same size as the previously-existing houses, but each of them supporting an upper floor. The entrance to the building would have been in the westernmost of these rooms. All the floors were of beaten earth and the roofs were made of beams covered with branches. These areas were basically for residential use and to support work.
The northern part: this consisted of a large patio covering an area of nearly 100m2. The only division was a small elongated room on the eastern side. Next to it was a large basin cut into the ground. This was surrounded on three sides with high stone walls which only allowed access from the south. This was the only part of the patio that was covered. In the centre there was a large cube-shaped counterweight, nearly 2 metres high, and arca lapidum to the ancients, probably connected with extracting water.
The well/cistern was about 2 metres square, with a vertical section up to 14 metres deep. However, the first 10.5 metres are dug in highly porous sediments. Thus, only the last 3.5 metres were watertight and allowed the structure to work as a well/cistern.
Images: Building II floor plans in red.
Images: Hypothetical floor plans of Building II structures.
Illustration: Axonometric projection of Building II, with a partial view of the interior.
