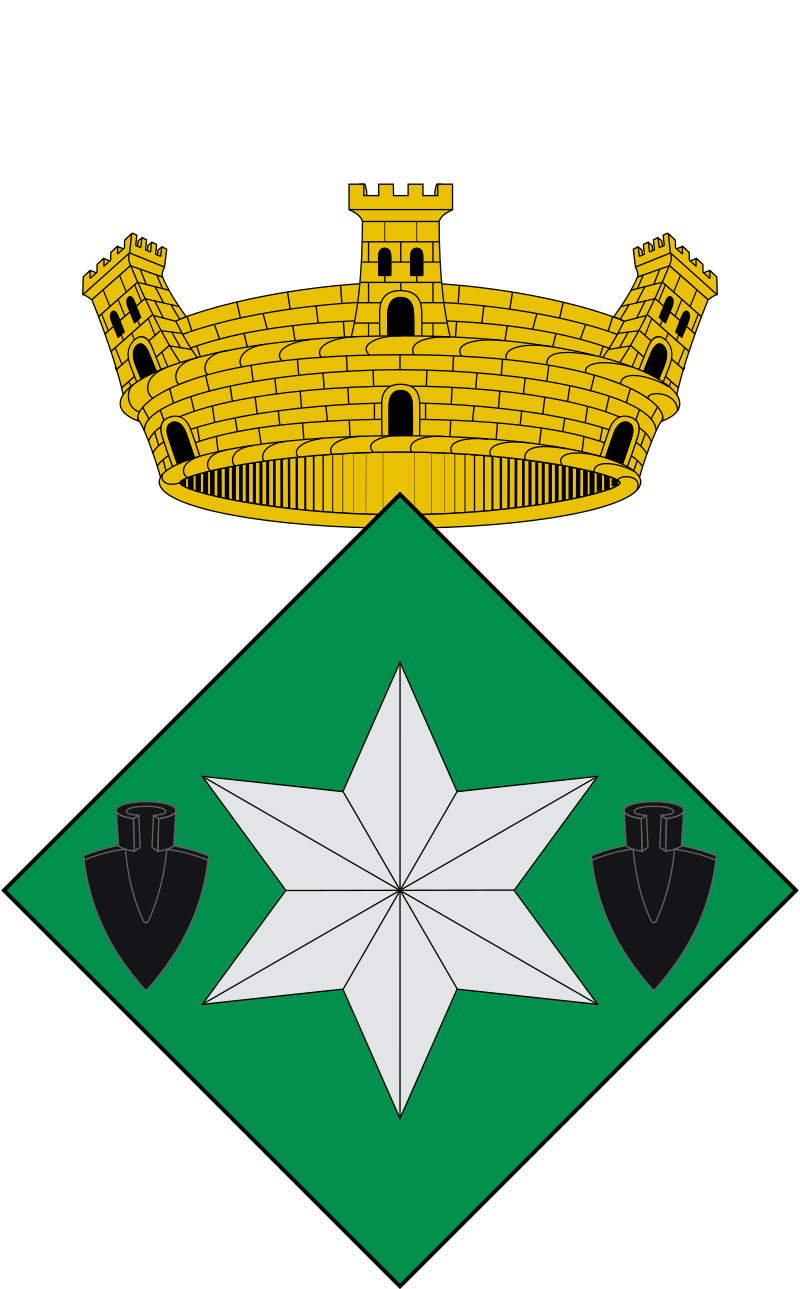Point 13. THE MEDIAEVAL TOWN PLAN
The mediaeval township covered a land area slightly smaller than in antiquity, of just 5,400m2, and was completely enclosed by walls. It had two entrances, one located in the north-eastern part, and a second postern gate on the same side as the western tower.
It should be stressed that the defensive walls and the main landmarks in the settlement (tower, water channels and so on) were planned as a unified whole, showing the existence of a coherent, preconceived plan, and a probable authority behind it all. The layout inside the walls is another matter, with some structures older than others. So far some twenty inhabited houses have been identified. Extrapolating these over the total land area gives a possible population of between 100 and 200 people in about 30 or 40 houses.
Many of the houses studied are also laid out radially, adjoining the wall, but this is not uniform, as some spaces by the wall were clear. In the centre, occupation of space does not seem to be the result of a planned design. Thus, the houses, of different sizes, are dotted about, often individually. However, the fact of facing the same way meant that in some cases they formed streets and frontages. Other buildings are to be found in the central area which were not family homes, but instead community structures such as stables. While the presence of a small chapel cannot be ruled out, it should be remembered that the church of Santa Cecília, documented from 925, lay outside the settlement, possibly very close to its current location, right in the middle of Bolvir.
There is an example of this micro town planning in the western part, with a complex house made up of four rooms backing onto the wall, and a whole series of dispersed houses in the central part which seem to have been intended to form streets.
Image: Floor plan of the western mediaeval phase highlighted in red.
Image: Hypothetical floor plan of the western mediaeval phase.
Illustration: Axonometric projection of the western urban sector of the mediaeval settlement.
