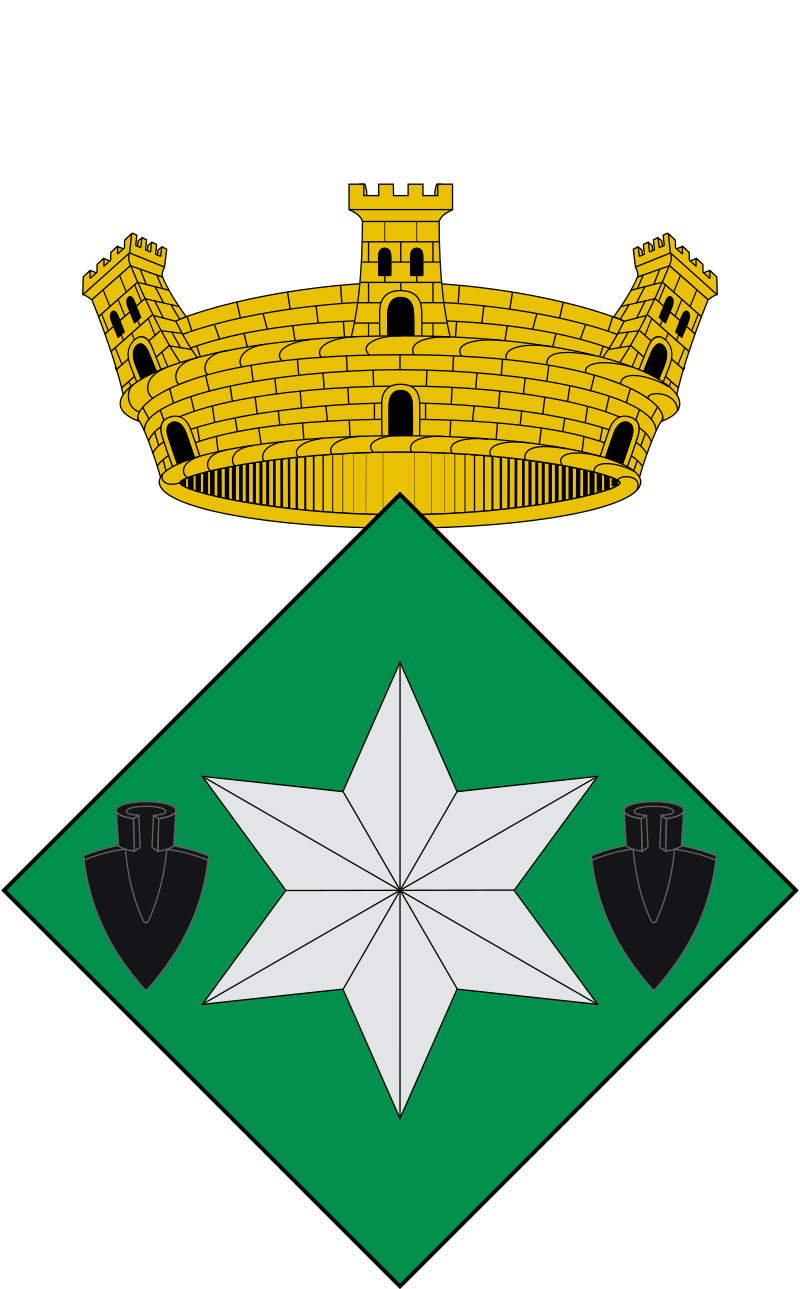Point 1. THE CERRETANIAN DEFENSIVE SYSTEM AT CASTELLOT
The defensive system of the settlement was laid out at the time when the Cerretanian oppidum was built, in the first half of the 4th century BC. The fortification used different structures including the wall, ditch and scarp wall, but also the abrupt relief that exists on three sides of the site. All these defensive features, also present in most Iberian oppida, served not only for defence and to mark the boundaries of the settlement, but also played a certain symbolic role, displaying its prestige in relation to other communities and settlements of lesser size and importance.
The wall, slightly arched at the ends, was made of large blocks of stone at the base and other smaller ones above, all held together with mud. Between 1.5 and 1.7 metres thick, nearly 100 metres long, and a height that could easily reach 4-5 metres, it closed off the southern, most easily-accessible end. This wall was complemented by a square tower located at the eastern end, protecting the entrance to the settlement.
The ditch, between 8 and 10 metres wide and at least 2 metres deep, had straight sides in a V shape, and was located just in front of the wall, crossing the flat area at right angles. The inner side was covered by the scarp, a retaining wall that would make the difference in height look bigger. At the southern side, with gentler, more even slopes, there was very probably a movable bridge over the ditch to provide a way into the settlement, after passing around the wall.
Except for the major alterations to the middle part of the wall in the mid 2nd century BC, this defensive system remained unchanged until the settlement was abandoned, in the third quarter of the 1st century BC, after which the constructions were demolished, filling in the ditch on the outside.
Images: Plan of the Cerretanian phase. Flat area in the east marked in red.
Illustration: Axonometric projection of the different defensive features of the site in the Cerretanian period.
