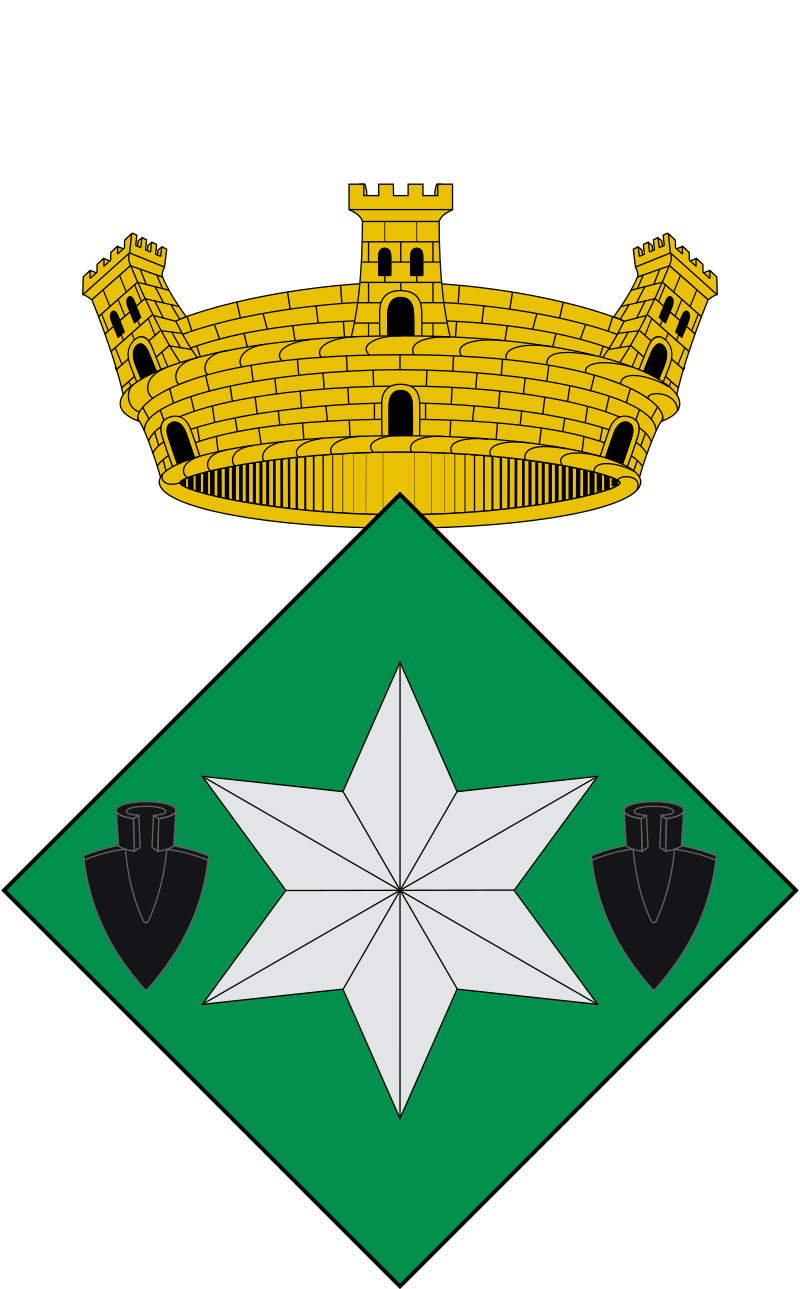Point 10. THE CERRETANIAN HOUSE (4TH-3RD CENTURIES BC)
Two types of Cerretanian houses have been identified, differentiated by size. The houses backing onto the southern wall are larger, covering between 65 and 75m2 of space, while those in the eastern part range varied from 40 to 50m2. In many cases a clear proportion of 1:2 can be seen in their constructions, which means they are twice as long as they are wide. A ratio of 1:√2 also exists. Both these patterns are typical of the Iberian world.
All the houses consisted of two parts, one in front of the other. The front part would probably have been open to the sky or partly covered by porches. It is a square space covering between 30 and 40m2 (about fifteen in the eastern part) and would have been a multi-purpose patio or yard, used for cooking and storage, and also perhaps artisan work or stalls for smaller livestock. The second area, adjoining the wall, was the room in which people lived. It was rectangular in its floor plan, with an average area of about 30m2 (20m2 in the case of those in the eastern part). This was where domestic and family life went on, being a place for resting, cooking and eating food, and also for some activities of an economic nature such as spinning, weaving, grinding or storing foodstuffs. The hearth was the main feature of the room. It could be located anywhere and served to provide light and heat, and to cook food. It was also used in certain liturgies and rituals of a family or group nature.
The walls were built with a base of blocks of stone and the upper part in mud. The doors, at the side of the frontage, consisted of openings between 1 and 1.3m wide with a step made of small flat pieces of slate. The roof would have been a structure of beams, branches and a layer of earth compacted to make it waterproof. This structure probably sloped steeply. A system of wooden supports laid out at regular intervals around the edge of the room helped to support the roof, the ceiling and basic furniture. The floor consisted of a single layer of compacted earth.
Image: Cerretanian house IV marked in red.
Image: Hypothetical floor plan of Cerretanian house IV.
Illustration: Axonometric projection of the Cerretanian house showing its interior.
