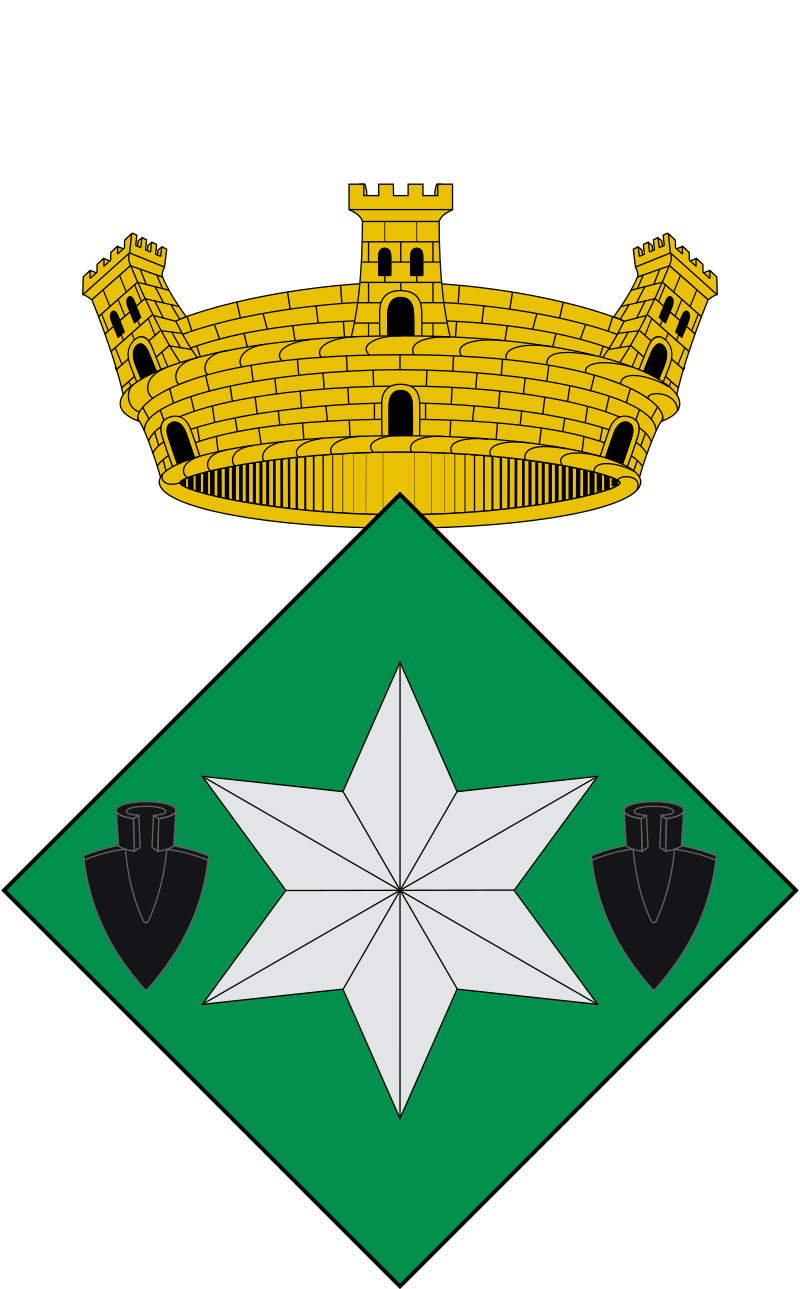Point 12. THE MEDIAEVAL TOWER AND POSTERN GATE
In the mediaeval period the settlement had a defensive wall around it. Its fortifications were also complemented by a high watch tower at the south-western corner. This was built from strong walls, more than a metre thick, built using the opus spicatum technique.
It was a structure on a square floor plan measuring 6.3 by 6.1m (39m2). One of the entrances is on the ground floor and enters the eastern wall through a 1.3 metre-wide gate. It has a threshold of stone flags, leading into a spacious room with no partitions.
However, this was probably not the only door. It would certainly have been connected to the wall and there would be an entrance at the height of the walkway at the top of the wall leading into an upper floor. A movable ladder would be used to get from one floor to another.
The location of the tower at the corner must have been connected with its function, and this is why it has been described as a watch tower. From the top of the tower, more than 5-6m metres in height, it would have been possible to see and keep an eye on the whole of the western third of the region.
Just beside this is the earliest postern. This consisted of an opening about 1.6 metres wide leading into a corridor about 8.5 metres long. This entrance to the settlement was well-protected by the imposing presence of the tower.
Image: Floor plan of the tower marked in red.
Image: Hypothetical floor plan of the tower.
Illustration: Axonometric projection of the mediaeval tower from within the settlement, with a partial view of its interior.
