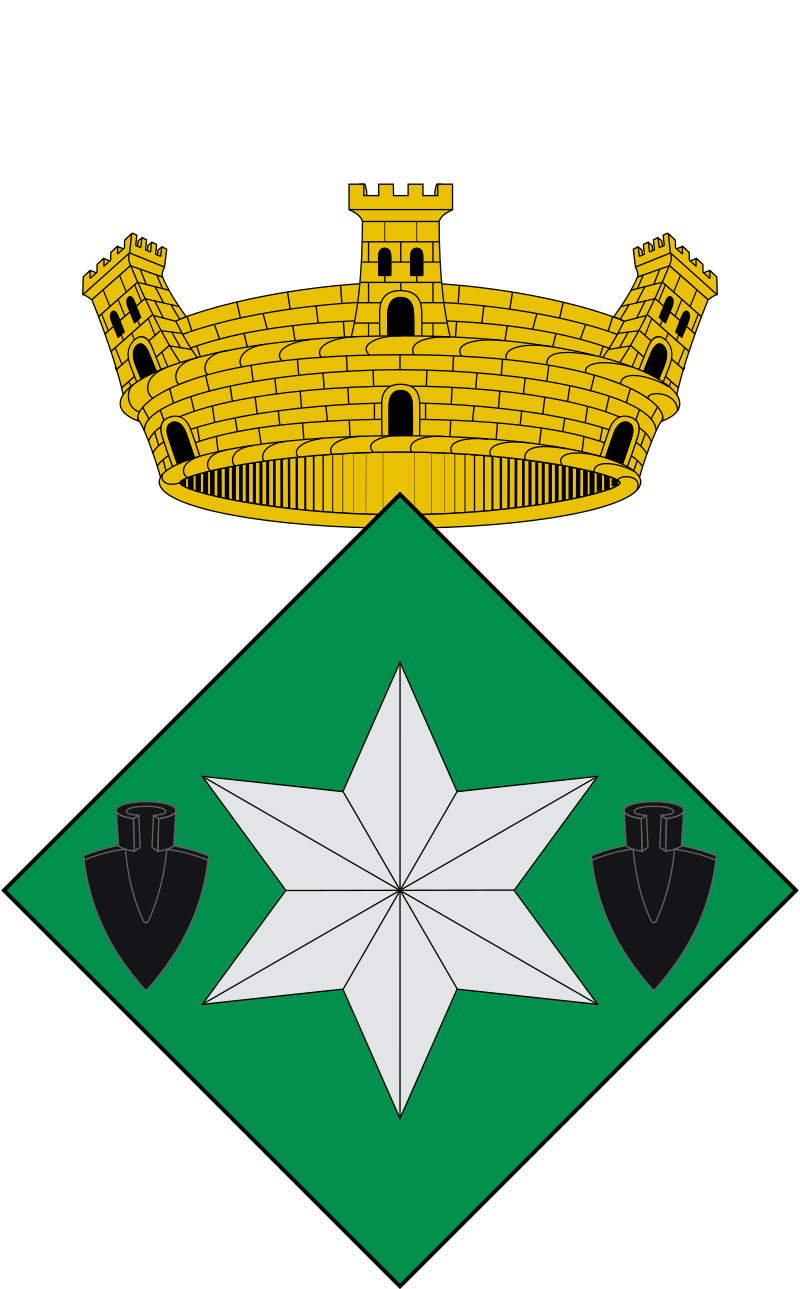Point 18. THE REPUBLICAN SIDE TOWERS
Apart from the two towers flanking the central gate of the fortifications, in the Republican period the face of the wall also had two square towers at the corners, making a total of 4 defensive towers (2 at the gate and 2 at the sides). One of these towers is perfectly preserved in the area where we are now, just beneath the way out on the pedestrian circuit.
As was the case with the monumental gate, building it involved using part of the Iberian wall, and at this specific point it took advantage of part of the old Iberian tower. The tower, like the one at the other end, was made up of three strong walls in a U shape, with the inside completely open to the settlement. The two parallel walls were 2.9 metres (one pertica) apart, and may have covered a distance of some 6 metres (two perticae). Each of them was 1.5m (5 Roman feet) thick. All of them were built with small pebbles and flat pieces of slate bound together with clay mortar.
The maximum surviving height is 90cm. However, the original ground level was not preserved, though it would probably have been at the current level.
The back of the tower might have been left open so that some kind of war machine could be stationed there, probably working by torsion. Siting a ballista or catapult on this spot allowed it to defend a particularly critical part of the fortifications, at the south-east corner, from which it could cover a wide field of fire from an elevated position. In any case, it is believed that the height and relation to the wall might have been similar to those of the towers at the gate.
At the opposite corner there was a tower the same as this one, but the latter was heavily affected by the building of the mediaeval wall.
Image: Plan of the sector of the site with the location of the remains of the Roman tower.
Image 2: Ground plan of the Republican phase at Castellot.
Image 3: Aerial view of the archaeological excavation area, with the tower in the centre.
